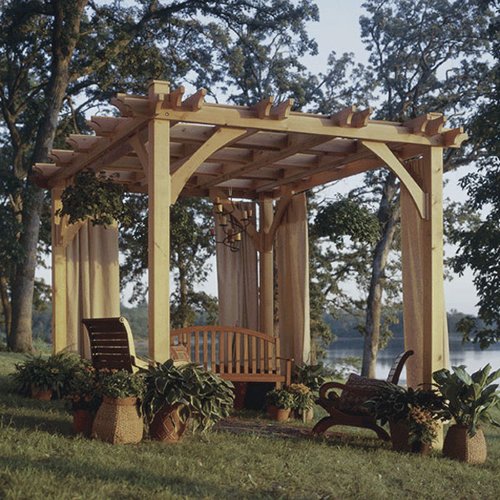Add elegance to your outdoor living with this airy pavilion. Easily sized to fit any space, this versatile pergola will enhance your deck, patio, or yard. The one shown here occupies a 111×148″ “footprint,” but you’ll learn how to increase or decrease its dimensions as needed.
About WOOD Magazine downloadable plans
- For error-free construction, each downloadable plan includes a bill of materials, a cutting diagram, a detailed supplies listing, and, when necessary, a mail-order buying guide for hard-to-find hardware.
- For a clear idea of how our projects go together, each downloadable plan includes an exploded-view drawing with helpful details. All drawings are done professionally by the WOOD Magazine staff of woodworkers and illustrators.
- Large color photos and step-by-step instructions show exactly how we built the project in the WOOD magazine shop. We build each project ourselves to work out any bugs before you ever get the plan.
- Detail drawings and step-by-step illustrations provide necessary dimensions and machining processes you’ll need to make the building process as straightforward as possible.
Note: This is a downloadable woodworking plan. All other materials must be purchased separately.






Are you kidding? If you take away the 3 pages of advertising and the cover page you are left with 10 pages of instructions. I thought this would have idea’s to “build-to-suit” my needs. BEWARE the singular “plan” in the title, not “plans”. Thats right one plan that looks like an article from a magazine. Total rip-off.
Worthless rip-off! Don’t waste your time, money, or ink on this worthless product. The information is basic but could be useful to an absolute beginner. The problem comes when you try to print it… which is what you need to do in construction… the dimensions overprint on themselves rendering it useless. The first page says that it requires a lot of system resources due to the drawing’s complexity.They’re NOT complex. I’m using the i7 core processor w/ 8gigs of memory in the MacBook Pro Thunderbolt ( the most powerful laptop available in 3/11)and Canon’s top printer and I still can’t get it to print. You’ll build your pergola in less time than it takes to sort out printing the plans. I want my money back.
pergola plans Plans are generic for different size pergolas. You must do all the dimensions and material list to build it to the size you want. Sounds easy, but to get symetrical and equal squares in the roof was a calculating effort that should have been easier. The material list also had to be refigured. Next time I would spend the extra money for plans that were specific to the size pergola I was building.
Comments are disabled for this post.