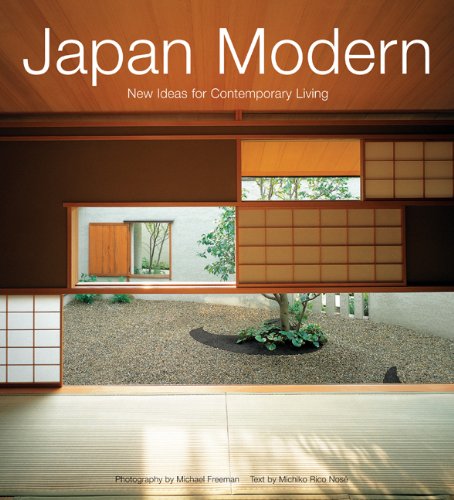Japan has always intrigued the world with its deceptively simple blending of architecture, landscape and design. Zen temples, the famous tea ceremony, formal gardens, the use of wood, paper and other materials in the form of screens and floors all have evolved over the years to create a varied, yet indisputably unique style. Of the 40 homes profiled in this book, each home represents in its own way the changing face of Japanese interior design and architecture.
Japan Modern: New Ideas for Contemporary Living
• 12 years ago






Eye-candy — but also brain-candy I’ve long been interested in the Japanese approach to design of all sorts, but especially architecture. Coming from a much different tradition, the solutions to problems and needs for shelter are often very different than those arrived at by architects with Euro-American tastes and training. Some of the examples depicted so beautifully and discussed so shrewdly in this volume are rooted strongly in Japan’s history, such as an old farmhouse relocated to Tokyo and fitted into an urban neighborhood. Others are playful, like the house with a lawn on the peaked roof, watered by a sprinkler system on the ridgepole, and with the courtyard floored in clay roof tiles. There’s a two-story “miniature” house with a footprint not much larger than two parking spaces, but which still manages to be a very comfortable environment for actually living in. And, naturally, there are structures *so* experimental, you might not realize they were houses if you weren’t told. There are homes in this collection I would love to live in, and others that would probably give me nightmares, but all of them are fascinating.
Examples of Truly Innovative Design This book provides total eye candy for design enthusiasts. Not your typical formulaic shoji screen stuff. Very original solutions to design problems from a Japanese perspective. I find it very inspiring and look at it all the time.
Comments are disabled for this post.