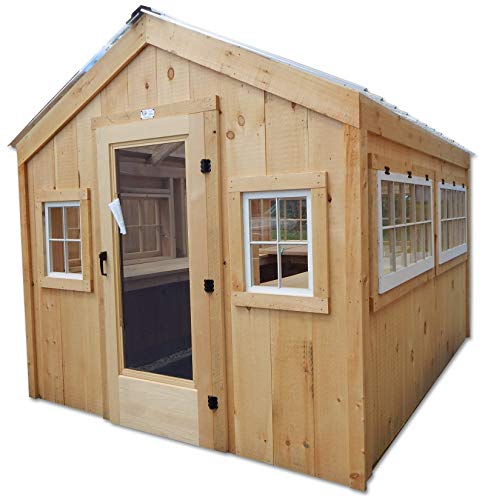You will be receiving a 61 page, unbound, full color booklet of do-it-yourself instructions that will show you how to build an 8×10 Green House from the ground up using your own materials. The booklet is a full-color, double-sided print out, on 8-1/2″ x 11″ paper, shipped in a clearpoly bag with a carpenter pencil.
The step by step plans include directions for building in a rugged, post and beam framing technique featuring a materials list, comprehensive cut list, detailed diagrams, roof rafter templates and foundation guidelines for gravel, concrete slab and piers.
Our plans are designed with beginner carpenters in mind and technical support is offered. The plans call for true-dimensional, rough sawn lumber to be used. Highlighted features of the Greenhouse step by step plans include directions for a wrap around work bench, nine window openings and a single door opening. A ClearPoly roof is recommended to allow natural light to pour into the building.
Once built the overall dimensions of this potting shed are 8′-10″ wide and 11′-4″ long (drip edge to drip edge) and 8’6″ tall. The interior has 80 square feet of storage space with a workbench that cover three walls.
Plans are shipped immediately after purchase via USPS Priority Mail. Pre-cut kits, with color coded parts that correspond to the cut list, are possible on our website. Kits are made from native, rough sawn timber (Hemlock and Kiln Dried Eastern White Pine). All products manufactured by Jamaica Cottage Shop are made in the USA.
Product Features
- Step-by-Step Easy-to-Understand Plans (English) – using imperial measuring system
- Full Materials and Cut List
- Post and Beam Framing for Solid Construction – Set up for rough sawn lumber and timber
- Technical Support via Toll Free Tech Support Line
- Traceable Templates for Angle Cuts






Comments are disabled for this post.